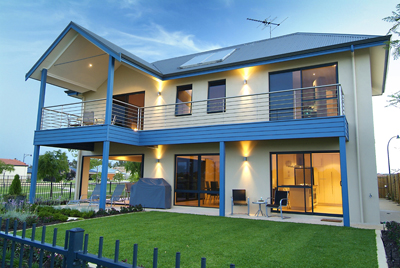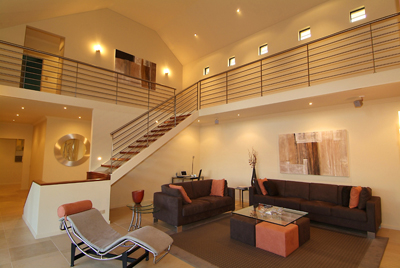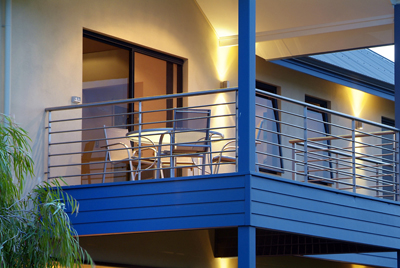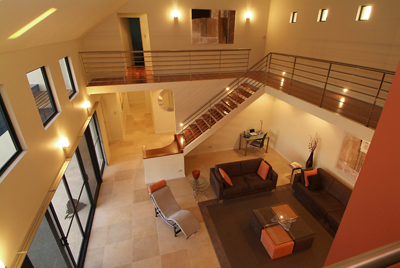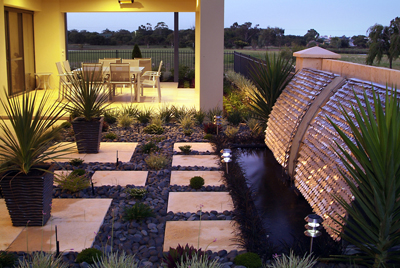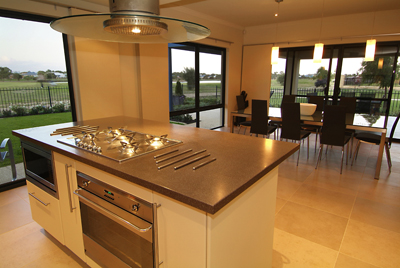10th Tee Residence, Dunsborough
Address
Carnegie Drive - Tenth Tee, Dunsborough LakesConstruction
Rendered brick with Primeline 'newport' infills and feature walls. Colorbond roofCompletion
Completed 2005The Dunsborough Lakes Golf Course is the backdrop of this two storey residence. The home embraces the two storey central volume, which forms the main living area and access to the upper floor bedroom zones. The steel and jarrah staircase leads to the internal balcony that links the rooms each side of the void via a bridge. The main living focuses on a courtyard water feature whilst the Kitchen, dining and external covered living areas all allow for the uninterrupted view to the fairway less than chipping distance away.
