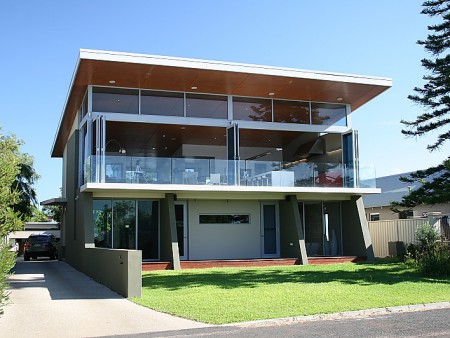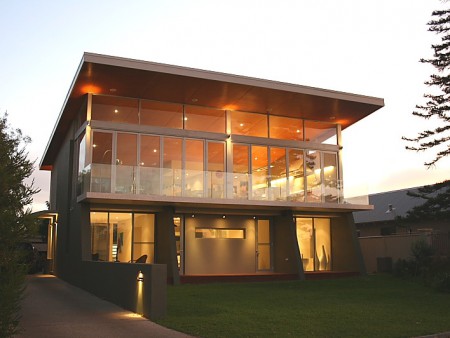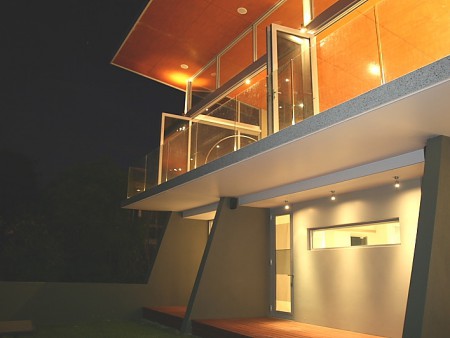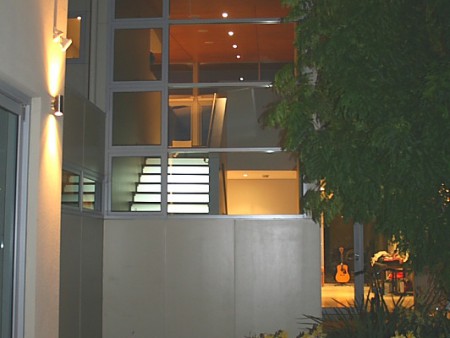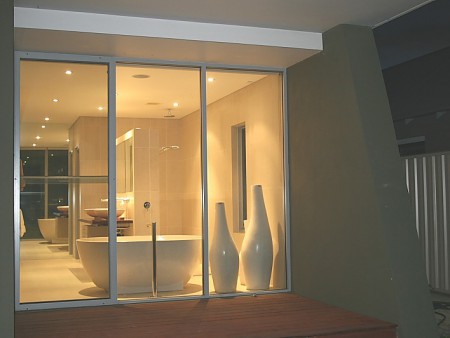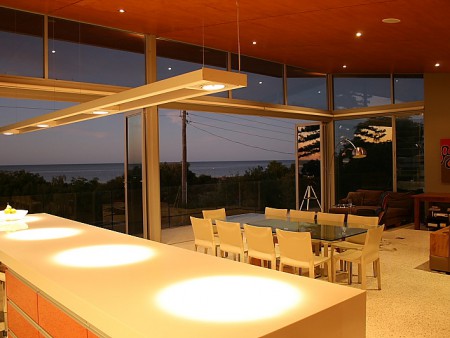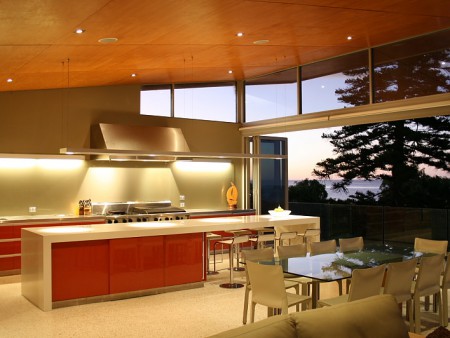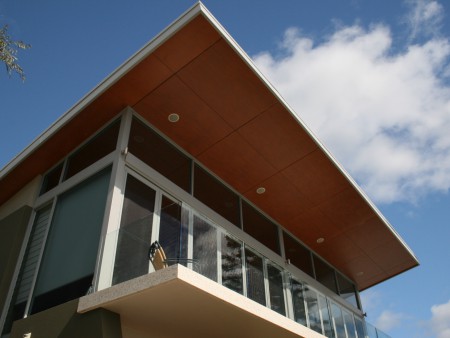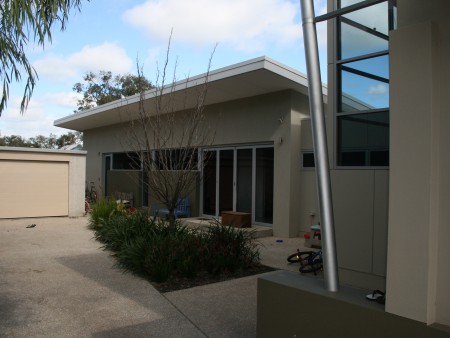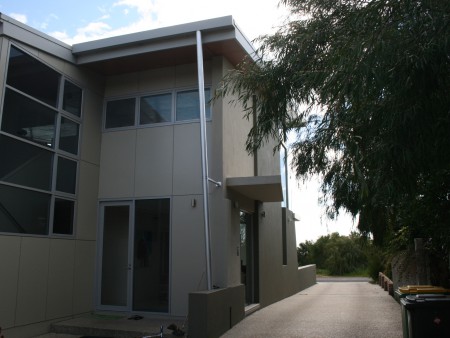Beachfront Residence – Abbey
Address
Construction
Two storey rendered brickwork with colorbond skillion roof. Commercial aluminium windows with comfort plus glass, polished concrete floors and exposed aggregate driveway.Completion
Completed 2007Our clients wanted a modern family home with upper floor living and plenty of north facing glass to take in their wonderful view of Geographe Bay. We designed a house that had the ability to open the entire upper floor living areas to the outside. This was achieved by using 2700mm high bi-folding doors across the front of the house opening onto the small balcony with frameless glass balustrading. The timber panel feature ceiling extends through to the inside to maintain the continuity of colour and materials. The kitchen has been designed to allow for all cooking, including the barbecue, to be done inside. The polished concrete throughout to the upper floor, extending to the balcony, continues the indoor outdoor feel to this home.
