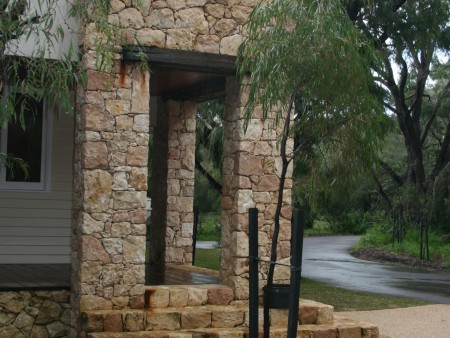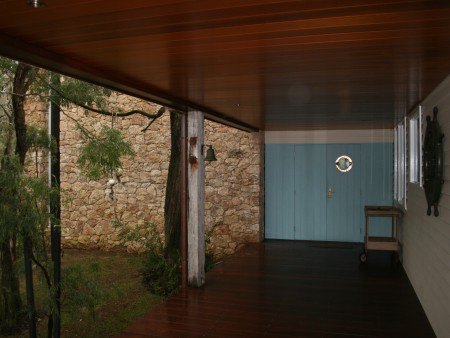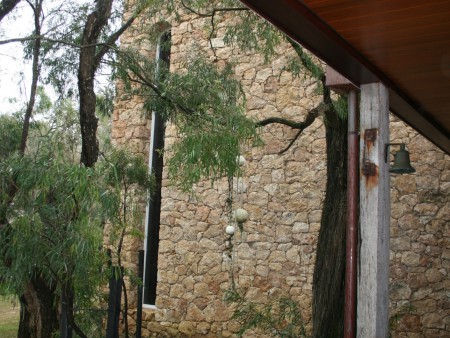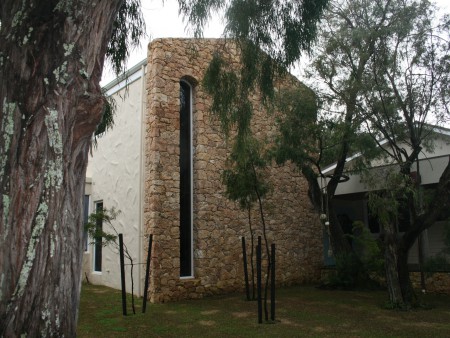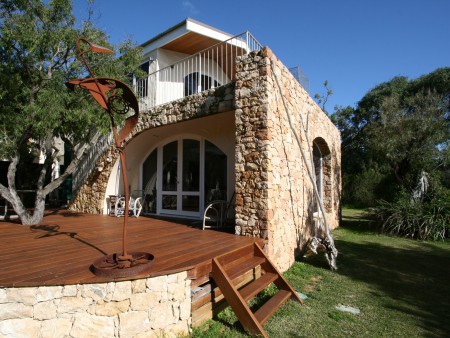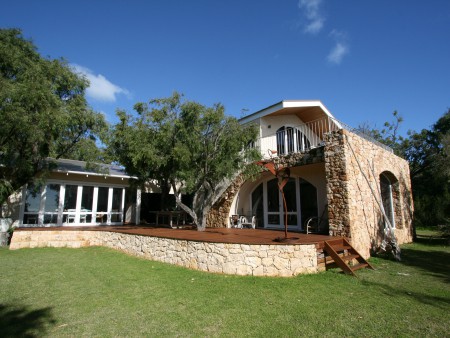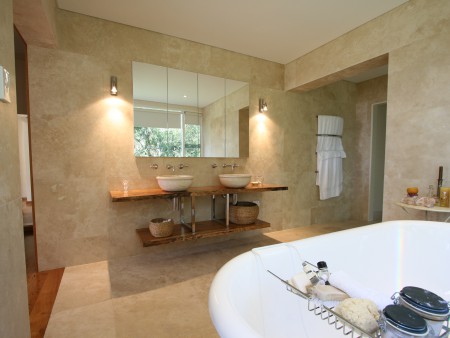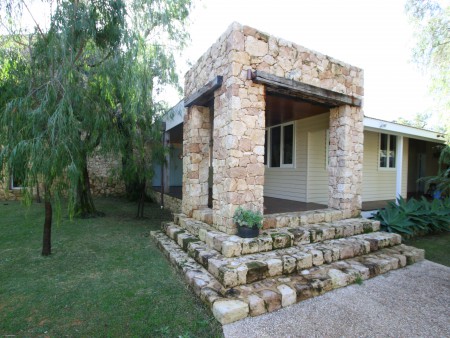Alterations and Additions – Marybrook
Address
Caves Road, MarybrookConstruction
Existing house timber framed, with weatherboard. New additions, rendered brickwork, weatherboards, local capstone and colorbond roof.Completion
Completed 2008The design brief for these alterations and additions was to remodel the existing timber framed family beach house and add a new wing, whilst ensuring the character and the feeling of the original house was maintained. The use of local capstone, weatherboards and soft render allow the old and the new to blend. The existing peppermint trees that have existed on the site for decades were as important to maintain as the original house itself. Giving these trees prominence was one of the ways of ensuring that the original feeling of the house and site remained.
